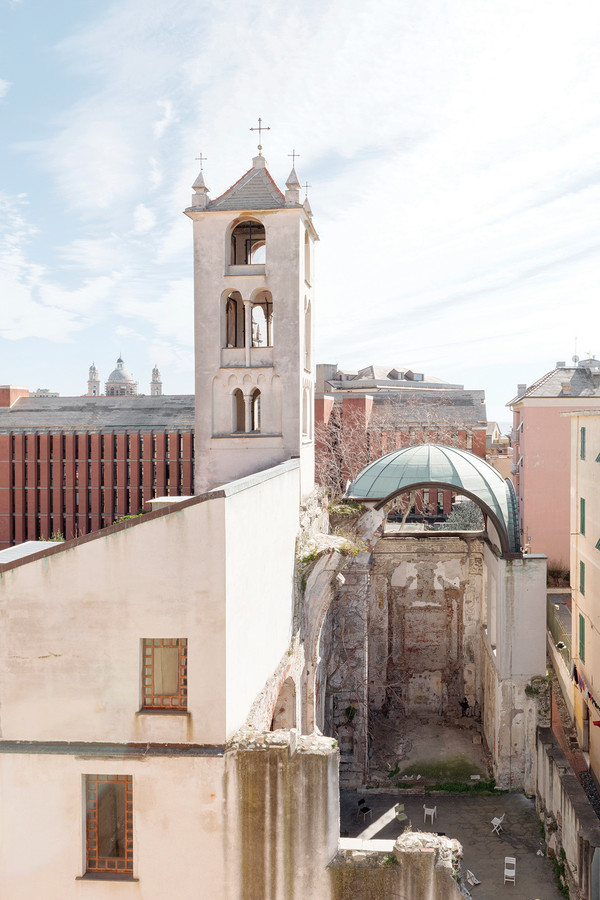
ⓒ Studio Campo - Anna Positano, Gaia Cambiaggi
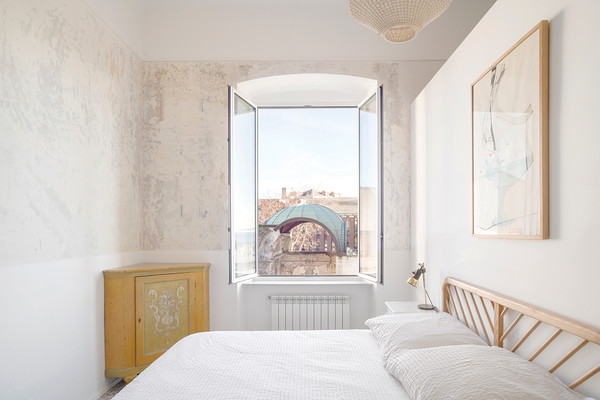
ⓒ Studio Campo - Anna Positano, Gaia Cambiaggi
이 아파트는 오래된 건물의 꼭대기 두 개 층에 걸친 유닛을 하나로 합친 프로젝트다. 사실상 노후한 건축물의 다락방에 가까운 사이트는 이탈리아의 젊고 유능한 디자인 스튜디오 llabb의 손에서 아늑하고 아기자기한 아파트로 리노베이션됐다.
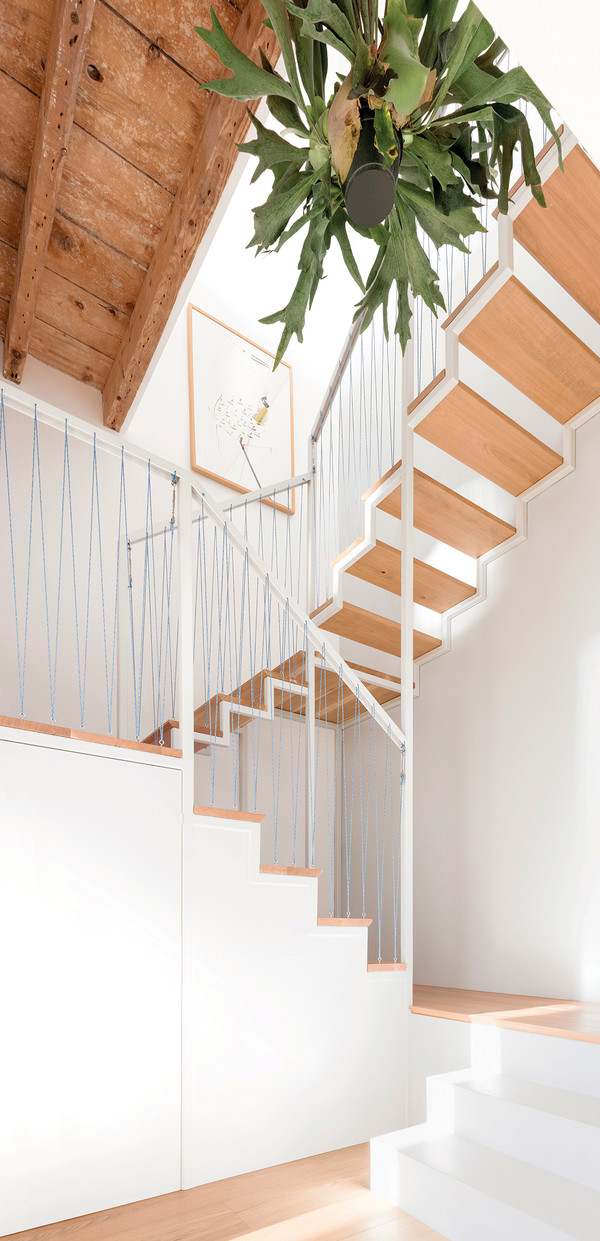
ⓒ Studio Campo - Anna Positano, Gaia Cambiaggi
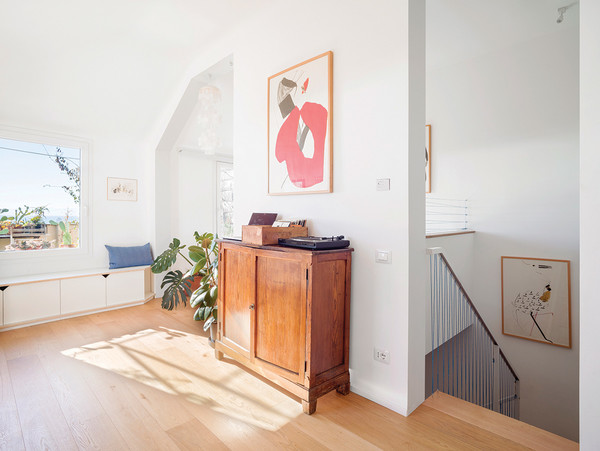
ⓒ Studio Campo - Anna Positano, Gaia Cambiaggi
아파트의 출입구는 아래층에 위치한다. 두 개의 층을 하나의 주거 공간으로 합치는 것이 가장 어려운 과제였다. 아파트의 면적은 크지 않았고, 각층의 천고 차이, 레벨 차이가 심했기 때문에 위층까지 다다르는 굽이진 계단을 위한 공간이 따로 필요했다. 상대적으로 면적이 더욱 좁은 아래층에는 주 출입구와 현관 전실, 계단실, 침실과 아이 방이 알차게 들어서있다. 아파트의 내부에서 계단이 차지하는 부피가 상당했기 때문에 주요 생활 공간과 공용 사용 공간은 모두 위층으로 끌어 올려야 했다.
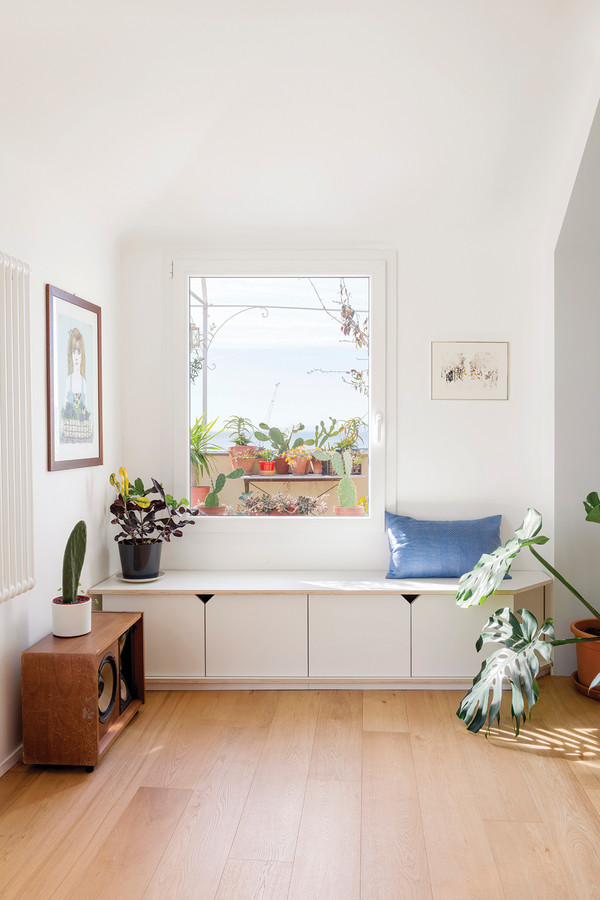
ⓒ Studio Campo - Anna Positano, Gaia Cambiaggi
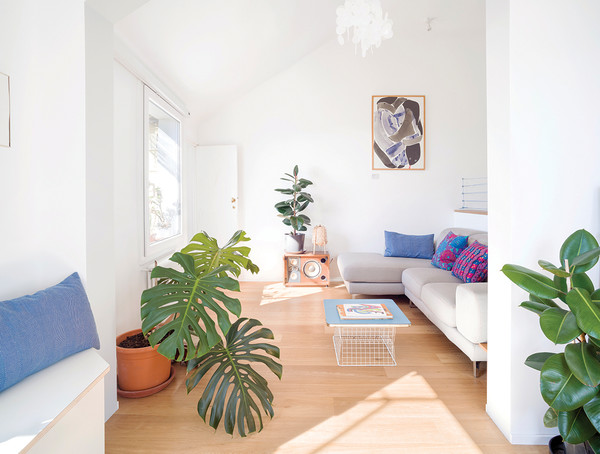
ⓒ Studio Campo - Anna Positano, Gaia Cambiaggi
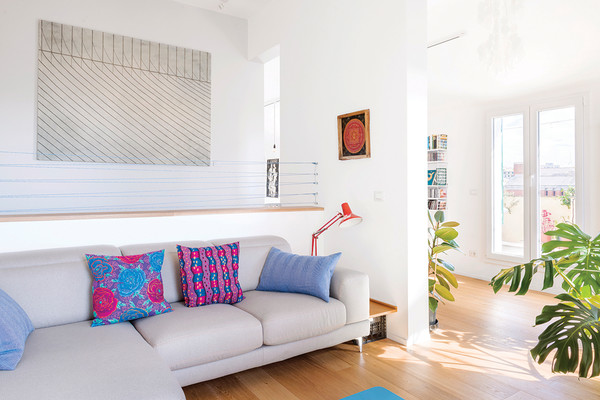
ⓒ Studio Campo - Anna Positano, Gaia Cambiaggi
위층의 생활공간은 기다란 L자 형태의 평면으로 이루어져 있다. 아래층에서 계단을 오르면 왼쪽으로는 다이닝과 주방이, 오른쪽으로는 거실과 서재가 위치한다. 마찬가지로 L자 형태의 기다란 테라스 공간은 위층의 실내 공간을 감싸듯 펼쳐져 있다. 가족들은 여름 시즌에는 테라스의 선베드에 누워 햇살을 즐기거나, 여러 식물을 가꾸며 느긋한 시간을 보내곤 한다.
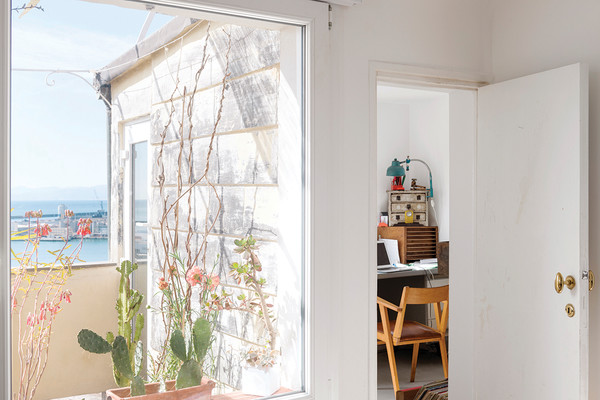
ⓒ Studio Campo - Anna Positano, Gaia Cambiaggi
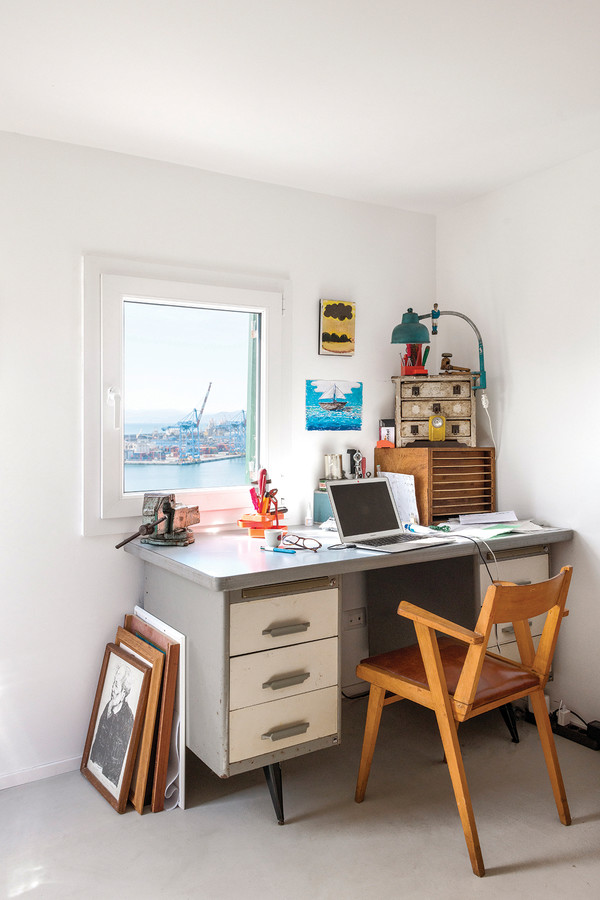
ⓒ Studio Campo - Anna Positano, Gaia Cambiaggi
위층의 또 다른 재미있는 요소는 구석에 자리한 서재인데, 보이드 공간을 활용해 새로 구성했기 때문에 높은 타워 크레인의 조종석과 같은 느낌을 자아낸다.
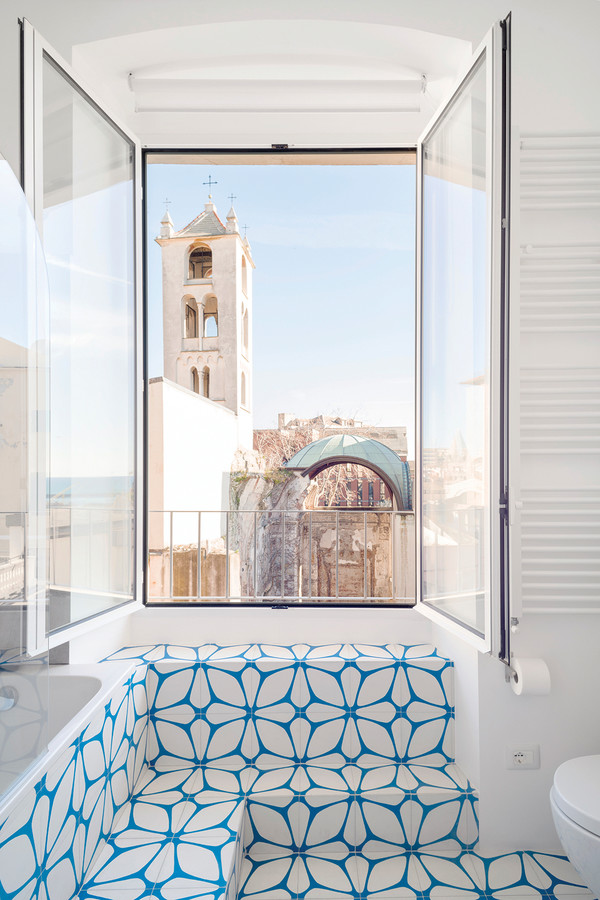
ⓒ Studio Campo - Anna Positano, Gaia Cambiaggi
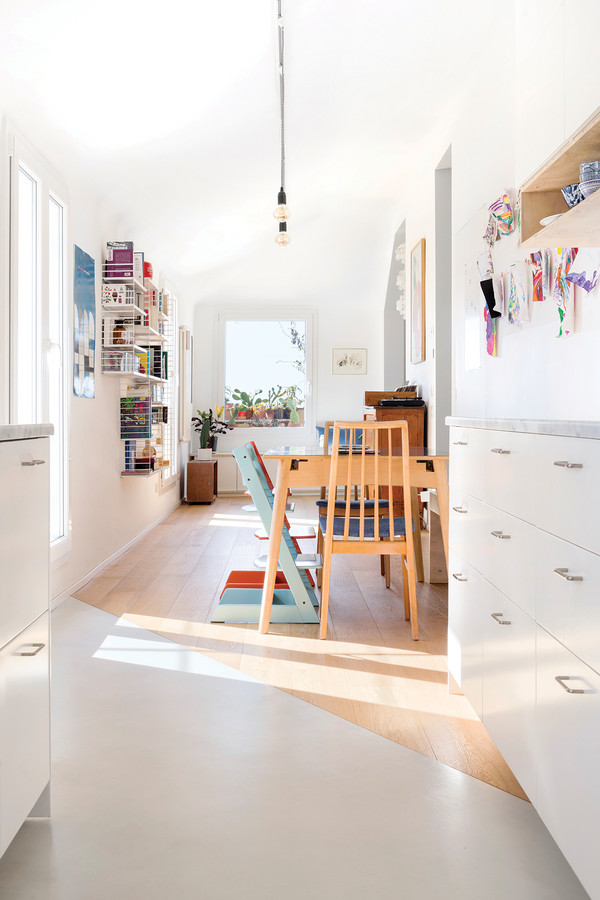
ⓒ Studio Campo - Anna Positano, Gaia Cambiaggi
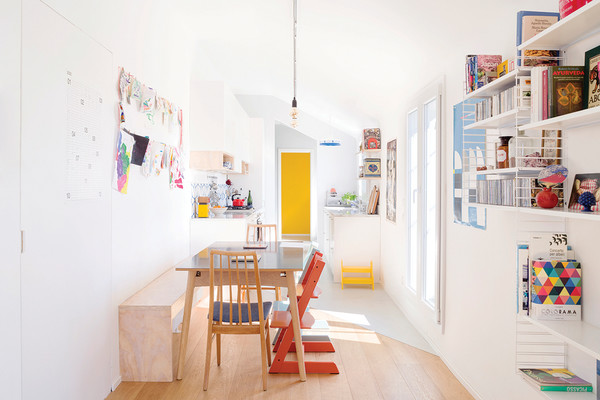
ⓒ Studio Campo - Anna Positano, Gaia Cambiaggi
아파트의 면적이 협소한 만큼 실내 공간은 화이트 컬러와 밝은 톤을 베이스로 한다. 여기에 출입문, 바닥 타일 등은 강렬한 원색을 포인트 컬러로 설정해 마냥 심심하지만은 않은, 아기자기하면서도 찬찬히 뜯어볼수록 요목조목 매력적인 아파트로 새롭게 태어났다.
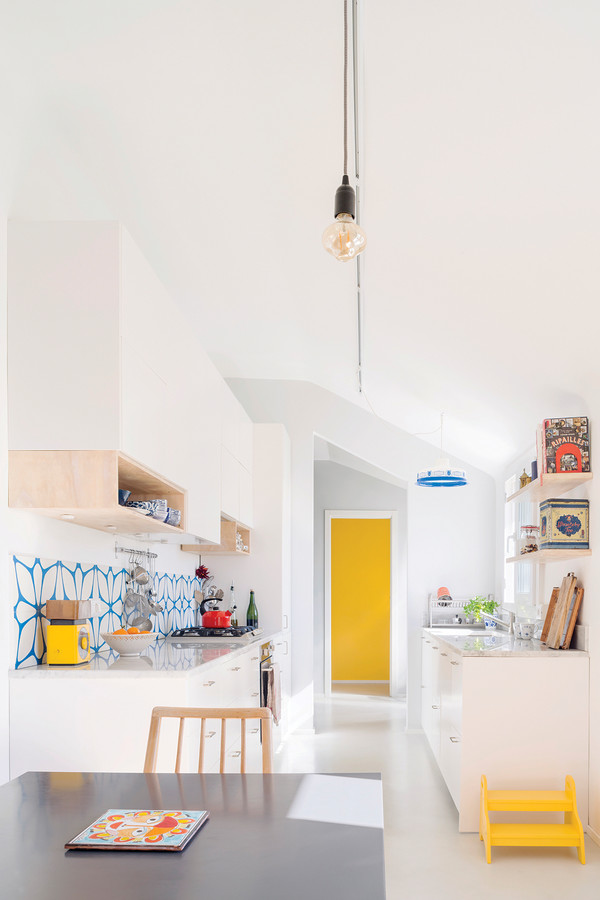
ⓒ Studio Campo - Anna Positano, Gaia Cambiaggi
Merging of two distinct units, the apartment is in fact an attic, set back from the edge of the building. The entrance is on the lower floor, where the sleeping quarters are located. Connecting the two levels was the biggest challenge; the space was small and the level difference was substantial: 4.20 meters. A couple of steps lead to a concrete platform: it’s the first feature of the staircase. The living area, on the upper floor, stretches in length and the landing of the staircase is located precisely at its center. To the left is the dining area, to the right is the reading area and the living room, with a small door leading to the studiolo: a very small room that occupies a portion of the terrace. The studiolo is plunged into the void, its square window reminiscent of the cockpit of a crane. In fact the apartment, in all its spatial complexity, is dotted with works of art from the private collection of the young gallery owner.
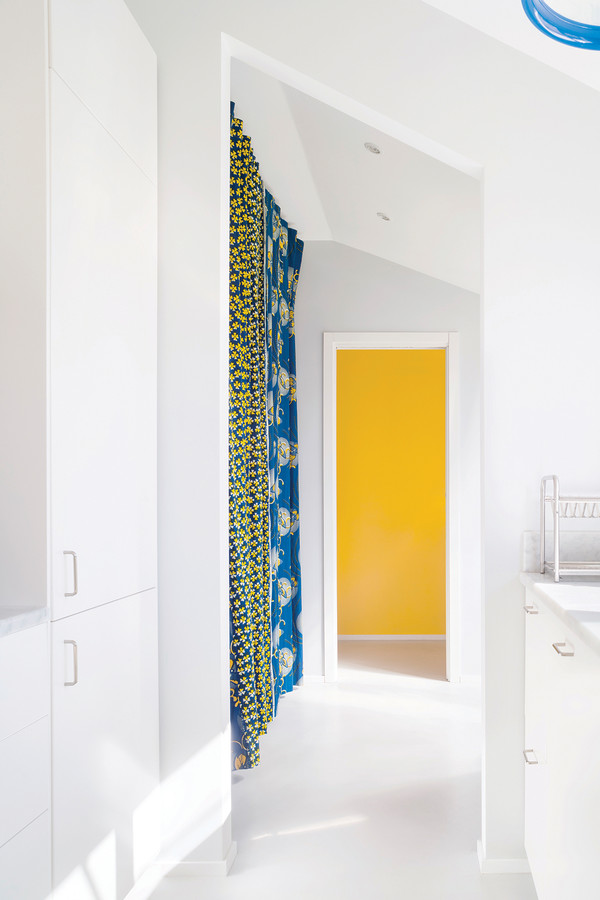
ⓒ Studio Campo - Anna Positano, Gaia Cambiaggi
The entire living area overlooks the long terrace. Sheltered from the cold north winds, it opens onto the hill of Castello on one side and the port on the other. Downstairs, in the sleeping quarters, the original Genoese terrazzo floors have been preserved. Particular attention has been paid to the surfaces of the walls in the master bedroom: the wallpaper has been removed, the plaster underneath, once smoothed, has been stabilized with its layers of colors and inscriptions.
두 층이 하나로 합쳐진 아파트, 오래되고 협소한 아파트 리노베이션
- 차주헌 기자
- 2021-03-26 16:55:53
- 조회수 625
- 댓글 0
차주헌
저작권자 ⓒ Deco Journal 무단전재 및 재배포 금지











0개의 댓글
댓글 정렬